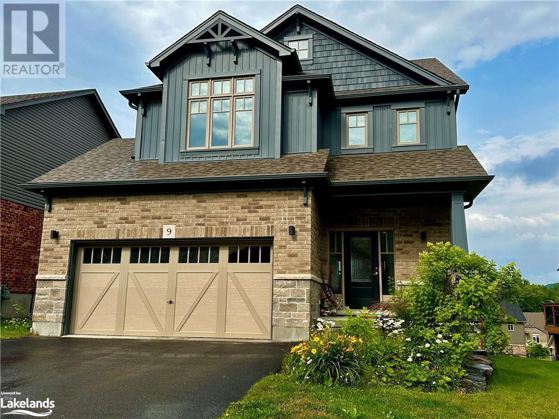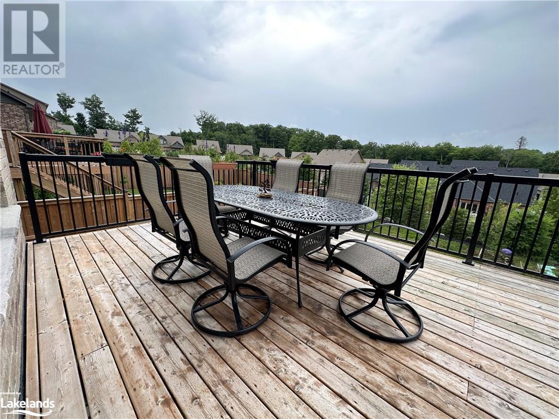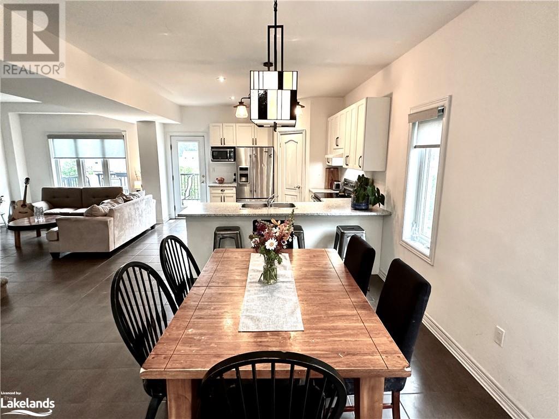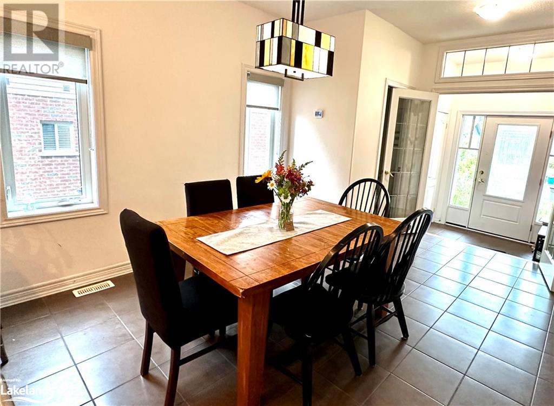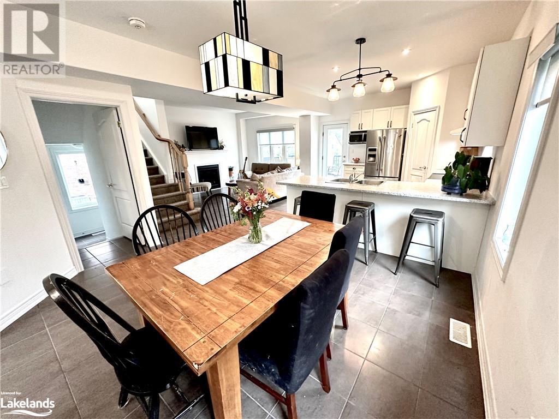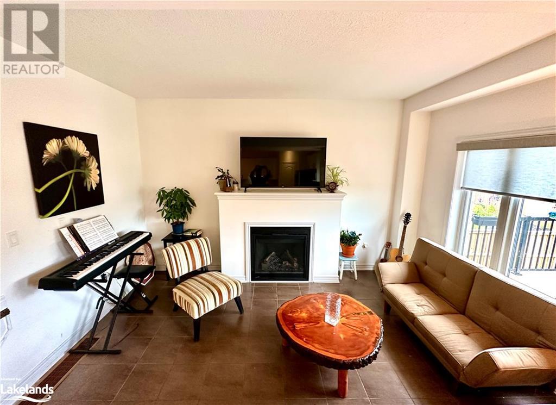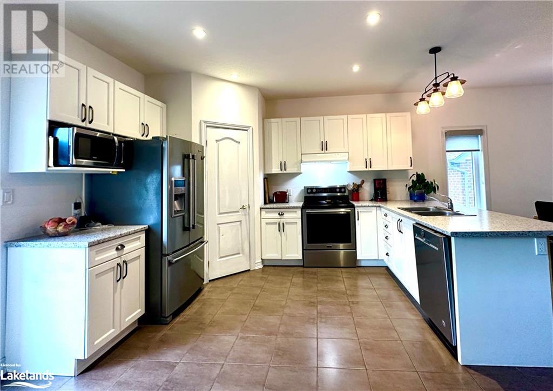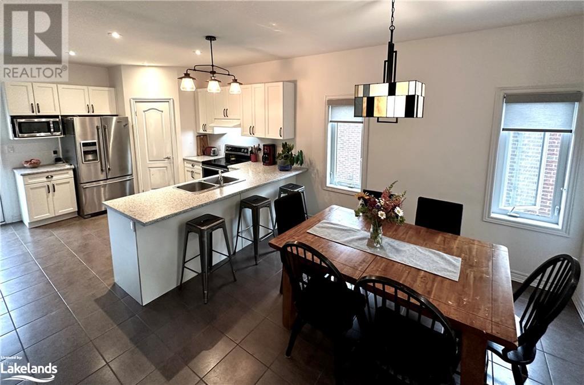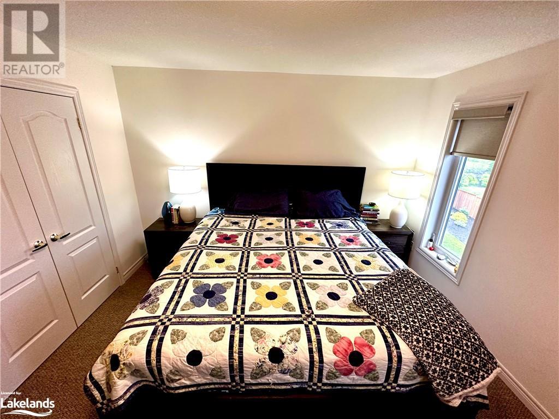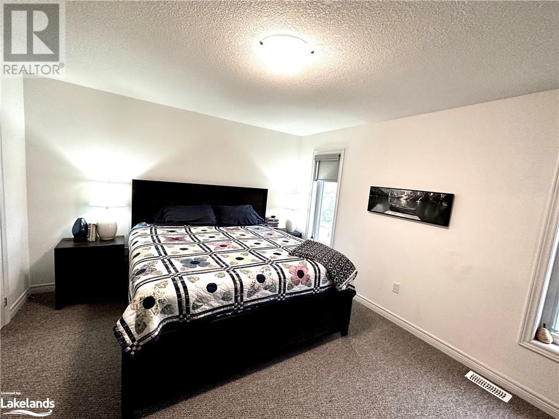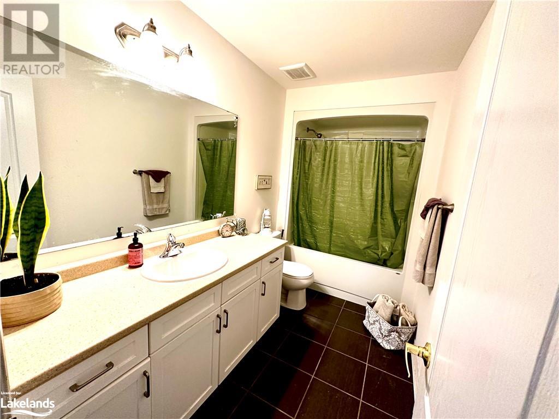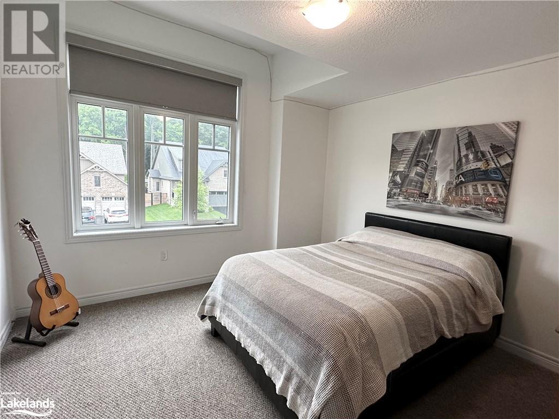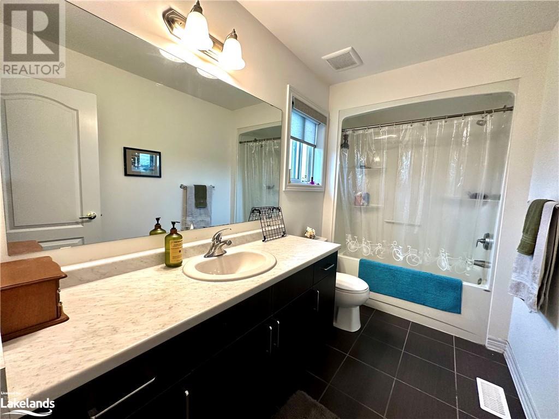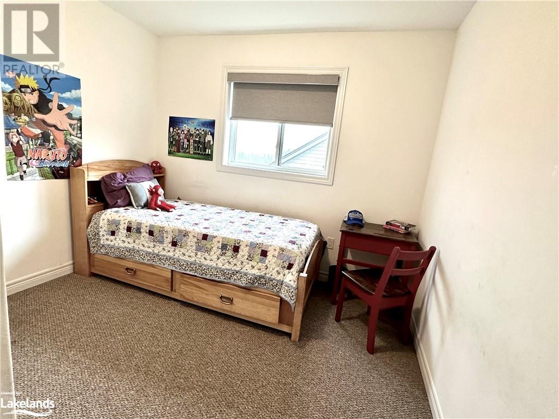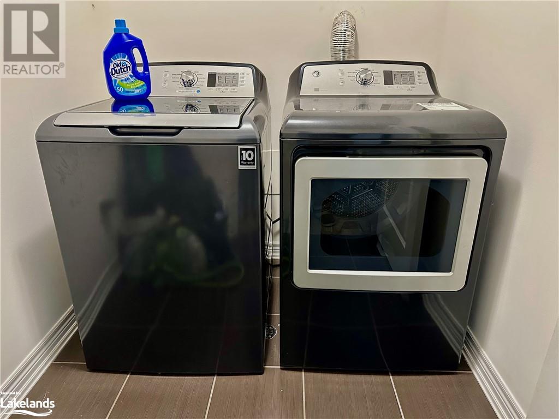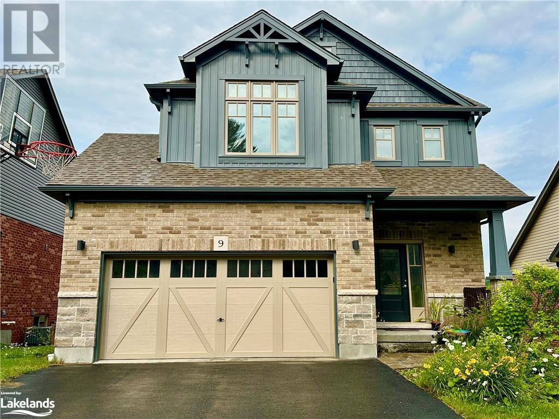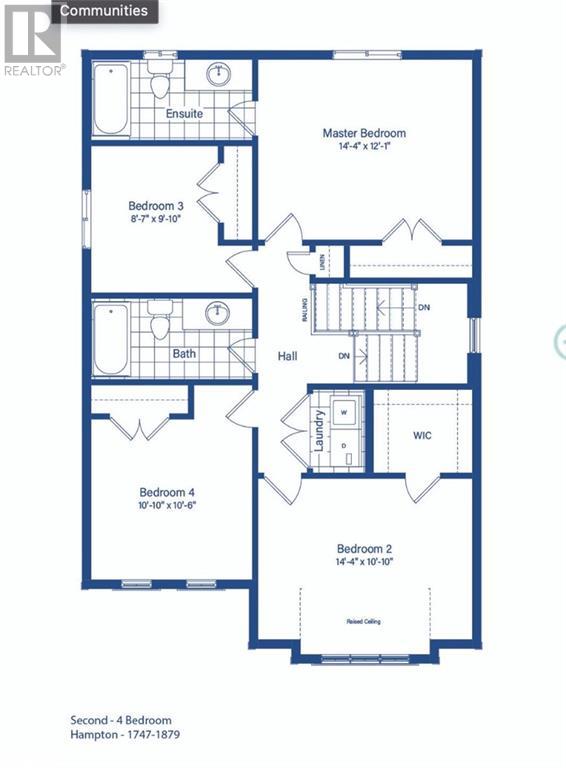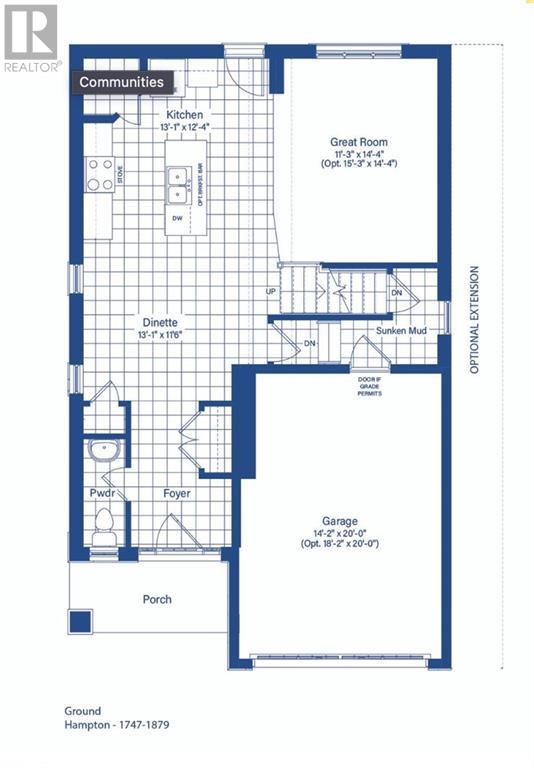9 Braeside Crescent Huntsville, Ontario P1H 0C5
$829,900
Welcome to 9 Braeside Crescent in the beautiful and vibrant town of Huntsville. The Hampton Model is part of the Devonleigh Homes Muskoka Series and is waiting for you join the community and all it has to offer. Schools, Hospitals, shopping, entertainment and fantastic restaurants are all minutes away. Hidden Valley Ski Hill, Arrowhead Park, multiple lakes, marinas and maintained walking trails all ensure healthy access to the outdoors. Arts and recreation programs are plentiful. This property features a large, west facing back deck overlooking a generous sized and fenced-in back yard. Entering the home, you will find a bright, open area with a spacious kitchen, a dining area and a family room with a cozy natural gas fireplace. The upper level comfortably accommodates all 4 bedrooms, a laundry room, a 4-piece bathroom and an ensuite off of the primary room. The walk-out basement is awaiting your finishing touches to create additional living space for your family. Book an appointment today to view this wonderful opportunity. (id:33600)
Property Details
| MLS® Number | 40457414 |
| Property Type | Single Family |
| Amenities Near By | Hospital, Playground, Schools, Shopping |
| Features | Paved Driveway |
Building
| Bathroom Total | 3 |
| Bedrooms Above Ground | 4 |
| Bedrooms Total | 4 |
| Appliances | Dishwasher, Dryer, Refrigerator |
| Architectural Style | 2 Level |
| Basement Development | Unfinished |
| Basement Type | Full (unfinished) |
| Construction Material | Wood Frame |
| Construction Style Attachment | Detached |
| Cooling Type | Central Air Conditioning |
| Exterior Finish | Brick, Wood |
| Half Bath Total | 1 |
| Heating Fuel | Natural Gas |
| Heating Type | Forced Air |
| Stories Total | 2 |
| Size Interior | 1765 |
| Type | House |
| Utility Water | Municipal Water |
Parking
| Attached Garage |
Land
| Acreage | No |
| Land Amenities | Hospital, Playground, Schools, Shopping |
| Landscape Features | Lawn Sprinkler, Landscaped |
| Sewer | Municipal Sewage System |
| Size Frontage | 50 Ft |
| Size Irregular | 0.148 |
| Size Total | 0.148 Ac|under 1/2 Acre |
| Size Total Text | 0.148 Ac|under 1/2 Acre |
| Zoning Description | R2 |
Rooms
| Level | Type | Length | Width | Dimensions |
|---|---|---|---|---|
| Second Level | Laundry Room | 7'6'' x 5'5'' | ||
| Second Level | Full Bathroom | 9'10'' x 5'5'' | ||
| Second Level | Primary Bedroom | 14'5'' x 12'3'' | ||
| Second Level | 4pc Bathroom | 12'9'' x 5'6'' | ||
| Second Level | Bedroom | 8'7'' x 9'10'' | ||
| Second Level | Bedroom | 10'10'' x 12'9'' | ||
| Second Level | Bedroom | 11'5'' x 10'11'' | ||
| Main Level | 2pc Bathroom | 6' x 3' | ||
| Main Level | Living Room | 11'3'' x 14'4'' | ||
| Main Level | Dining Room | 13'1'' x 11'6'' | ||
| Main Level | Kitchen | 13'1'' x 12'4'' |
Utilities
| Natural Gas | Available |
https://www.realtor.ca/real-estate/25856954/9-braeside-crescent-huntsville
111-2 Medora Street
Port Carling, Ontario P0B 1J0
(705) 765-1200
(705) 765-1400
111-2 Medora Street
Port Carling, Ontario P0B 1J0
(705) 765-1200
(705) 765-1400

